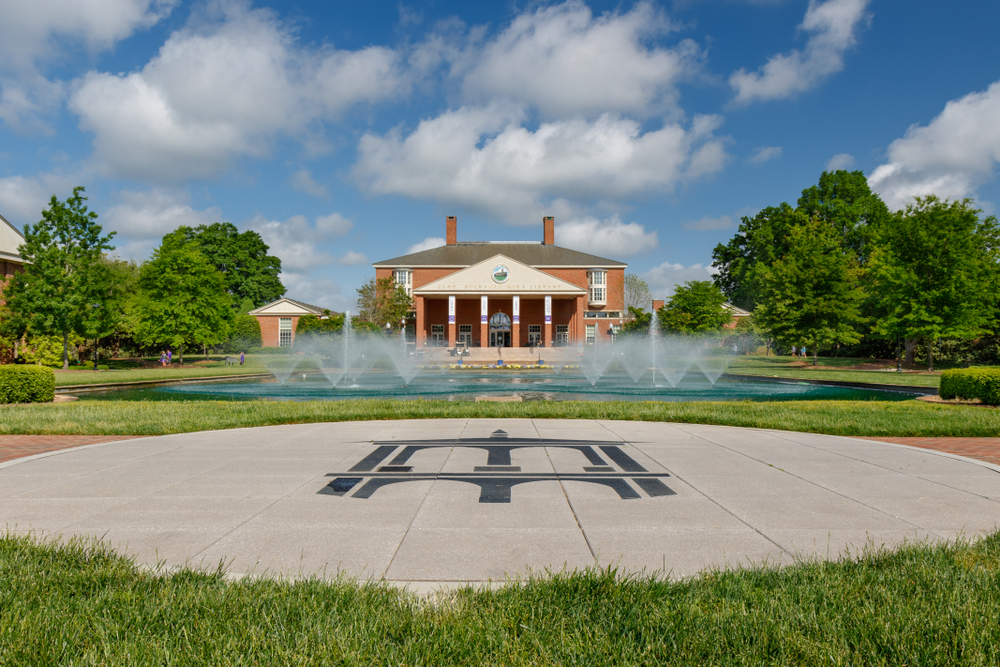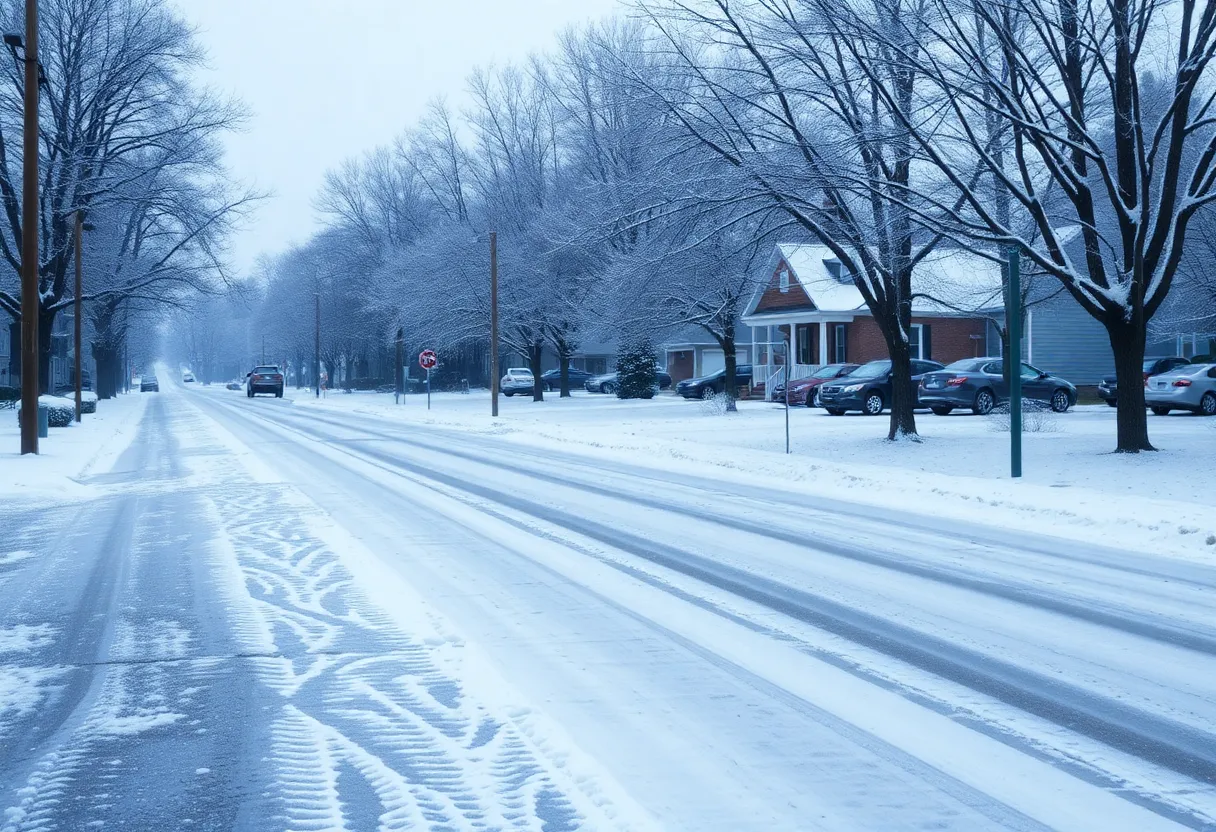Greenville’s Haynie-Sirrine Neighborhood Prepares for Updated Master Plan
An updated master plan for the Haynie-Sirrine neighborhood in Greenville is currently in development and is expected to be finalized this summer. This new plan will serve as a guide for the city’s future vision for the area, replacing the previous plan adopted back in 2002. The comprehensive document will include a future land use map, building height guidelines, infrastructure and transportation recommendations, and more.
Location and Focus
Haynie-Sirrine is situated just south of downtown Greenville, with Augusta Street to the west, University Ridge to the north, and Jones Avenue to the east. Barrett Armstrong, the city’s senior urban designer, emphasized the importance of striking a balance between new development and preserving the existing character of the neighborhood. The new master plan aims to ensure that any new developments align with the community’s values and aspirations.
University Ridge Integration
One significant factor influencing the new master plan is the University Ridge redevelopment project, a $1.1 billion initiative set to bring a mix of commercial and residential space to the area. To maintain harmony between the project and the neighborhood, strategies will be implemented to facilitate a seamless transition and connectivity. One proposed solution is the creation of the Dunbar Connector, a roadway connection between Dunbar and Church streets, to help manage the increased traffic flow.
Commercial and Residential Development
The new master plan will assess the commercial development along Church and Augusta streets, identifying opportunities for mixed-use developments in these key corridors. Height incentives will be offered to developers who incorporate affordable housing into their projects, aligning with the city’s goal of increasing affordable housing options. The plan will also address the housing affordability issue in the neighborhood, aiming to preserve existing housing stock while allowing for expansion where appropriate.
Open Space and Connectivity
Preserving open spaces within Haynie-Sirrine is a priority outlined in the upcoming master plan. The proposal includes the creation of green spaces and multi-use paths to enhance connectivity and provide residents with access to recreational areas. Transportation and infrastructure improvements will also be highlighted to facilitate better connections between the neighborhood and downtown Greenville.
Next Steps
City staff will begin drafting the updated Haynie-Sirrine Master Plan in the coming months, with a goal to release a draft for public review before July 4. Following a review by the Planning Commission in August, the plan will then be presented to City Council for consideration. The collaborative efforts to shape this master plan reflect the community’s commitment to sustainable growth and inclusive development in the Haynie-Sirrine neighborhood.







