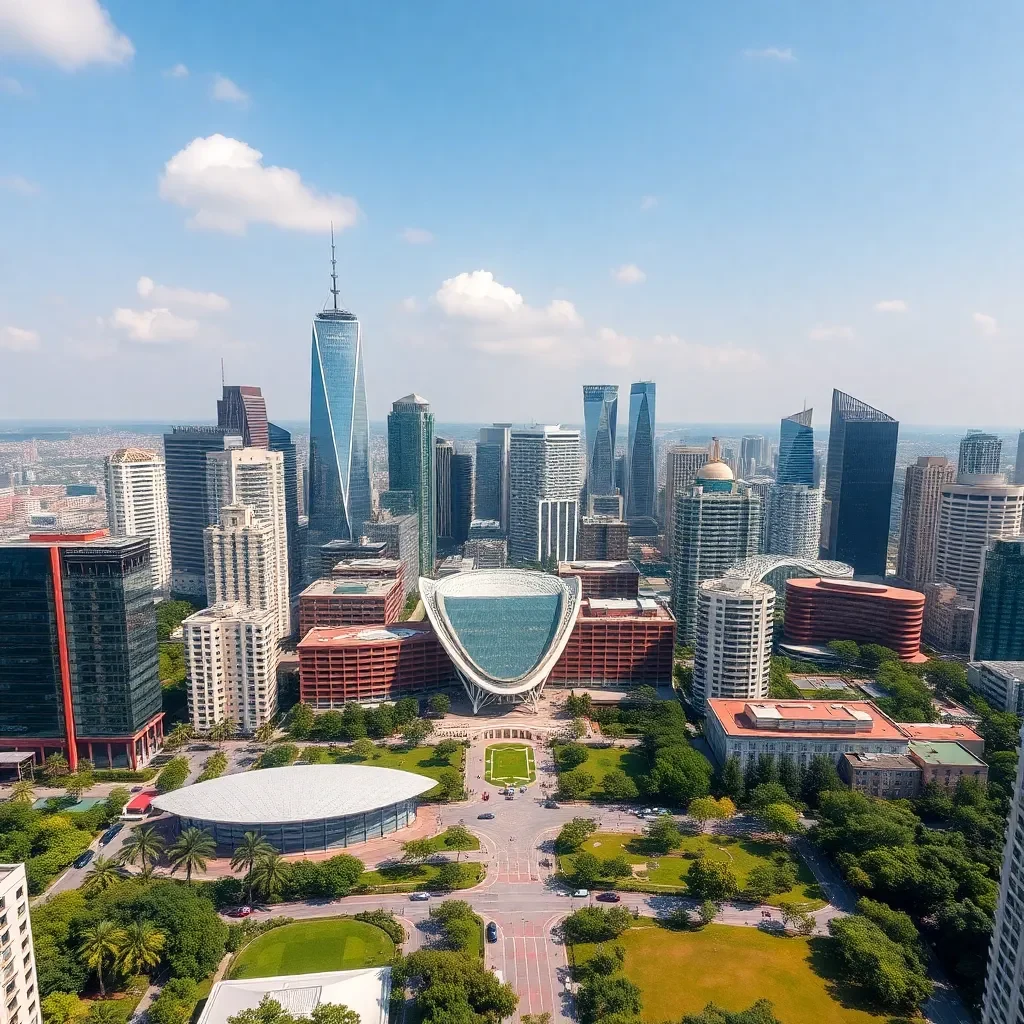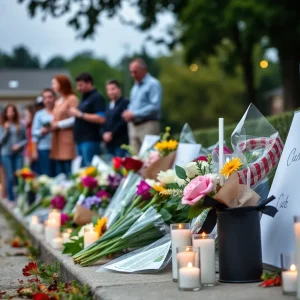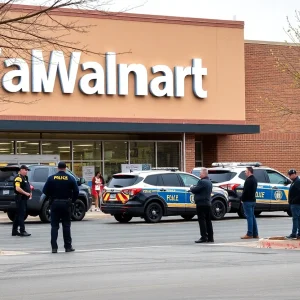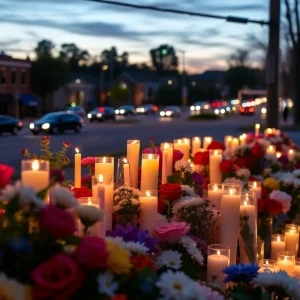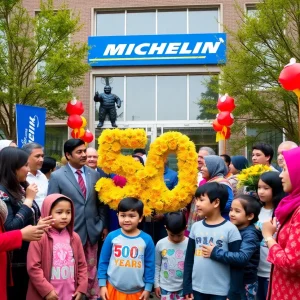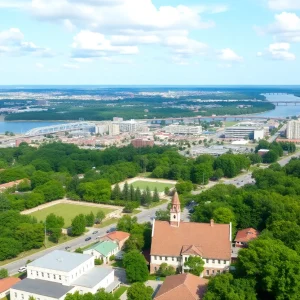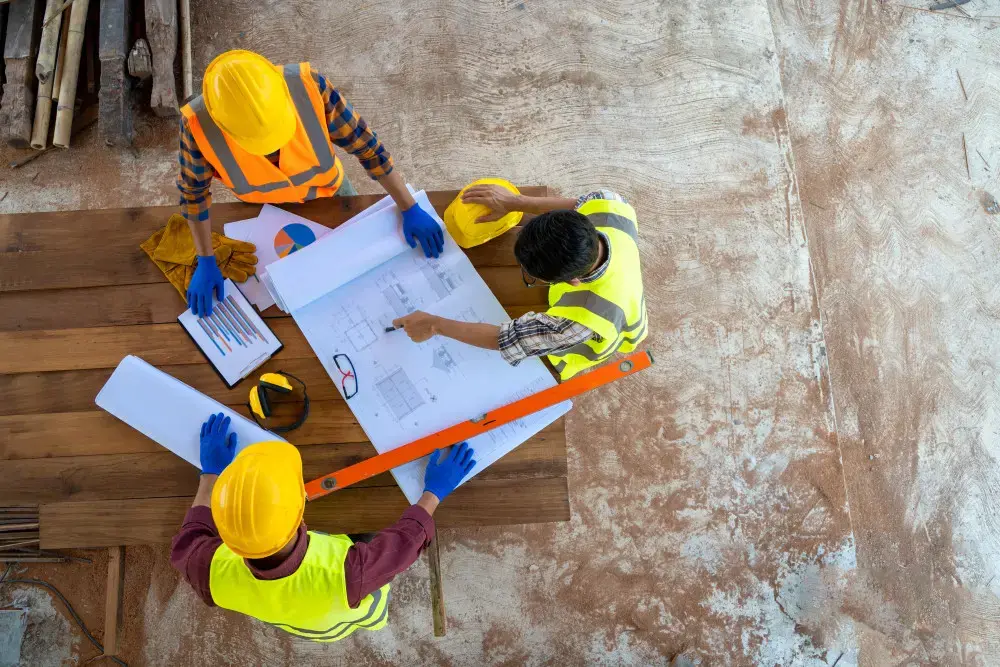Exciting Developments on the Horizon for Greenville!
Attention, Greenville residents! Your Design Review Board is set to gather on December 19 for a meeting filled with promising plans that could soon alter the city landscape. So, what’s on the agenda? Let’s dive right in!
Bailey Estates Apartments: A New Community Hub
First up is the Bailey Estates Apartments project at 1146 Pendleton St.. This fascinating multi-family development is designed to host a total of 76 units, all thanks to the innovative minds at the United House of Prayer for All People, who own the property. Picture this: a two-story, 55,000-square-foot building sprouting up on a lovely 3.3-acre site!
With plans to incorporate approximately 81 surface parking spaces, not to mention plenty of open space and small amenity areas for residents to enjoy, Bailey Estates aims to be more than just somewhere to live; it strives to foster a sense of community. The property where this new addition will stand previously housed the Kash and Karry building, which was demolished this year, paving the way for exciting new beginnings!
Mosaic Development: Expansions and Enhancements
The first application covers the design plans for a 19,170-square-foot residential building dubbed “Building 4”. This three-story structure will be strategically located at the intersection of Mosaic Drive and Motley Way. Imagine calling such a contemporary, well-designed space your home!
The second application highlights two additional residential buildings known fondly as “Building 7.” Each of these 6,030-square-foot structures is designed to accommodate four residential units, allowing even more families to settle in this vibrant area. These properties will front Motley Way, creating a lively atmosphere for residents and passersby alike!
Greenville Gateway: A Stunning Mixed-Use Project
Last but not least, the board will also be reviewing the final lighting and landscape designs for the mixed-use project at 250 N. Church St., commonly referred to as Greenville Gateway. This ambitious project is composed of two mixed-use towers, one soaring to 24 stories and the other reaching an impressive 29 stories.
What’s particularly eye-catching about this design? There will be an internally lit central window column in the tallest tower, set to be a striking focal point in the city skyline! Moreover, plans for intricate landscaping around the building will enhance the area’s charm and provide a welcoming environment for everyone who visits.
Previously, the board gave the green light to the architectural details and materials back in September, along with the site plan approval in May. Now, with the final touches being discussed, it seems like the Greenville Gateway project is gearing up to become a beloved landmark in our community!
Stay Tuned!
So, there you have it—some fantastic developments heading your way! With the Design Review Board focused on enhancing our city, Greenville residents can anticipate some thrilling changes on the horizon. Make sure to stay plugged in as we follow these projects’ progress—it’s an exciting time to be a part of our growing community!
And remember, if you want to keep tabs on all the latest news about Greenville and beyond, consider signing up for our newsletter!



